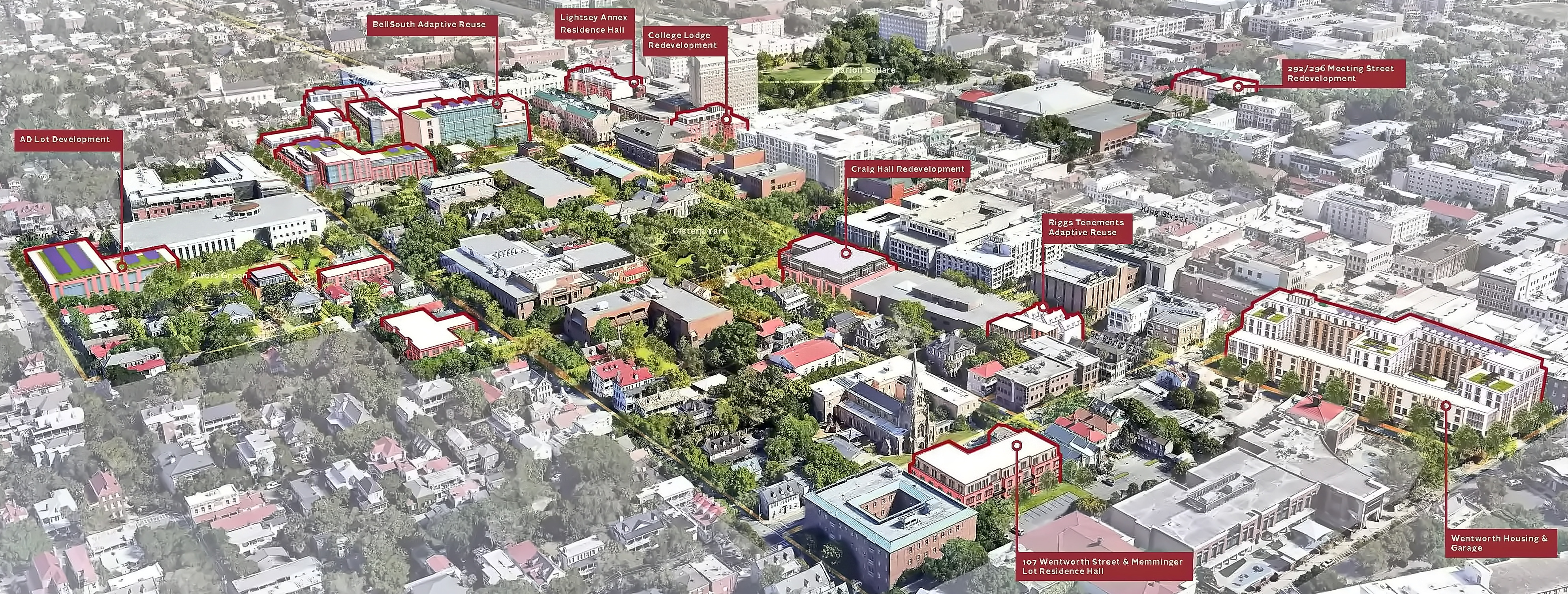Master Planning
The College of Charleston 2023 Campus Framework Plan
With great pride, we are pleased to share the 2023 Campus Framework Plan. The Plan is guided by space optimization, historic preservation, sustainability, and resilience. These overarching approaches will create a roadmap of opportunities for infill development, preservation in our historic campus core, capital renewal, and strategic land use.
The plan is not intended to serve as an announcement of upcoming construction and/or renovation projects, but rather a menu of vetted and coordinated options for adaptive reuse, program relocations, renovated buildings, new construction, landscape improvements, and supporting infrastructure. The Campus Framework Plan will inform decision making for capital investments as needs arise and resources permit.
The College engaged Beyer Blinder Belle Architects and Planners of New York, NY to develop this plan to guide future development of our campus in alignment of the College's Strategic Plan. Their work has been recognized with hundreds of national and local awards for design excellence. The firm partnered with leading local, regional, and national subconsultants to create a robust, well-researched encompassing framework.
The engagement process invited members across the College of Charleston community to an open and inclusive dialogue. Engagements were conducted both in-person and online to foster a comprehensive conversation. Throughout the process, the planning team interacted with over 1,200 members of the College of Charleston community and beyond, including students, faculty, staff, senior leadership, and the City of Charleston. Three campus-wide engagements, 24 stakeholder interviews, over 120 on-campus interactions, and over 980 online survey responses guided the campus plan vision.
Campus Planning Goals
- Create a framework for the planning of the physical campus for the next 10-15 years and beyond.
- Develop a plan that aligns with the Strategic Plan “Tradition & Transformation.”
- Provide a forum for inclusive participation from a diverse internal and external community.
- Integrate previous and ongoing studies into an overall framework for the campus.
Guiding Principles
- Prioritize utilization and reuse of existing spaces before new construction or acquisition.
- Preserve historic campus character while creating new designs that reflect 21st century programs.
- Create flexible instructional spaces that promote innovation and interdisciplinary collaboration.
- Improve pedestrian safety and accessibility and activate underutilized landscapes to support wellness and inclusion.
- Upgrade and expand campus housing to enhance the student residential experience.
- Transition to resilient infrastructure and building systems to meet sustainability and carbon goals.
- Enhance connectivity between the downtown campus, satellite facilities, and the surrounding region.
- Partner with city and regional stakeholders to address downtown and regional sustainability, mobility, and resiliency.







